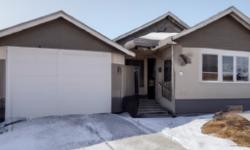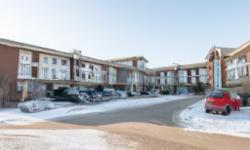SPACIOUS & MODERN ROW/TOWNHOUSE IN RED DEER, AB - 4 BEDS, 3 BATHS, FULLY FINISHED BASEMENT, FENCED YARD, 2 PARKING SPACES, CONVENIENT LOCATION.
Asking Price: $230,000
About 33 Donlevy Avenue:
For Sale: Row/Townhouse in Red Deer, Alberta, Canada
Looking for a spacious and comfortable home in Red Deer, Alberta? Look no further than this beautiful row/townhouse located in the lovely community of Davenport. With 1177 square feet of living space, this property is perfect for families or anyone looking for a comfortable home in a convenient location.
Built in 2001, this two-story row/townhouse has been meticulously maintained and is in great condition. The property features a total of four bedrooms and three bathrooms, with three bedrooms located on the upper level and one bedroom located in the fully finished basement. The main floor features an open concept living and dining area, perfect for entertaining guests or spending time with family. The kitchen comes equipped with all the necessary appliances, including a refrigerator, dishwasher, stove, and plenty of storage space.
One of the standout features of this property is the beautiful vinyl flooring throughout the main level, which provides a modern and stylish look. The basement is also fully finished and can be used as a second living area or as a guest suite. The property also comes equipped with a washer and dryer, as well as window coverings for added privacy.
The exterior of the property is equally impressive, with a beautiful vinyl siding finish and a fully fenced backyard, perfect for kids or pets to run around and play. The property also comes with two parking spaces, making it easy for residents to park their vehicles without worrying about finding street parking.
In terms of location, this property is situated in the desirable community of Davenport, which is known for its peaceful and family-friendly atmosphere. The community is located close to a number of parks and playgrounds, making it easy for families to spend time outdoors and enjoy the beautiful Alberta weather. There are also a number of schools located in the area, making it a great location for families with children.
For those who need to commute to work or travel frequently, this property is conveniently located near major transportation routes, making it easy to get around the city. The property is also located near a number of shopping and dining options, making it easy for residents to run errands or grab a quick bite to eat.
Overall, this row/townhouse is a fantastic option for anyone looking for a comfortable and convenient home in Red Deer, Alberta. With plenty of living space, modern finishes, and a great location, this property is sure to impress. Don't miss out on the opportunity to make this your new home – schedule a viewing today!
This property also matches your preferences:
Features of Property
Single Family
Row / Townhouse
2
1177 sqft
Davenport
Davenport
Condominium/Strata
Unknown
2001
$2,016 (CAD)
Other
This property might also be to your liking:
Features of Building
3
1
3
1
Refrigerator, Dishwasher, Stove, Window Coverings, Washer & Dryer
Vinyl
Full (Finished)
See remarks, Back lane
Poured Concrete
Attached
Wood frame
1177 sqft
1177 sqft
None
1
Forced air
Vinyl siding
Pets Allowed With Restrictions
$305.80 (CAD) Monthly
Ground Maintenance, Property Management, Reserve Fund Contributions
Other
2
Plot Details
Fence
R2
Breakdown of rooms
3.83 m x 4.65 m
4.93 m x 6.88 m
Measurements not available
4.78 m x 3.3 m
Measurements not available
3.96 m x 2.51 m
4.11 m x 4.04 m
2.34 m x 4.62 m
2.36 m x 3.58 m
Measurements not available
Property Agents
Kelly Bloye
Royal Lepage Network Realty Corp.
6, 3608 - 50 Avenue, Red Deer, Alberta T4N3Y6
Dusty Smith
Royal Lepage Network Realty Corp.
6, 3608 - 50 Avenue, Red Deer, Alberta T4N3Y6









